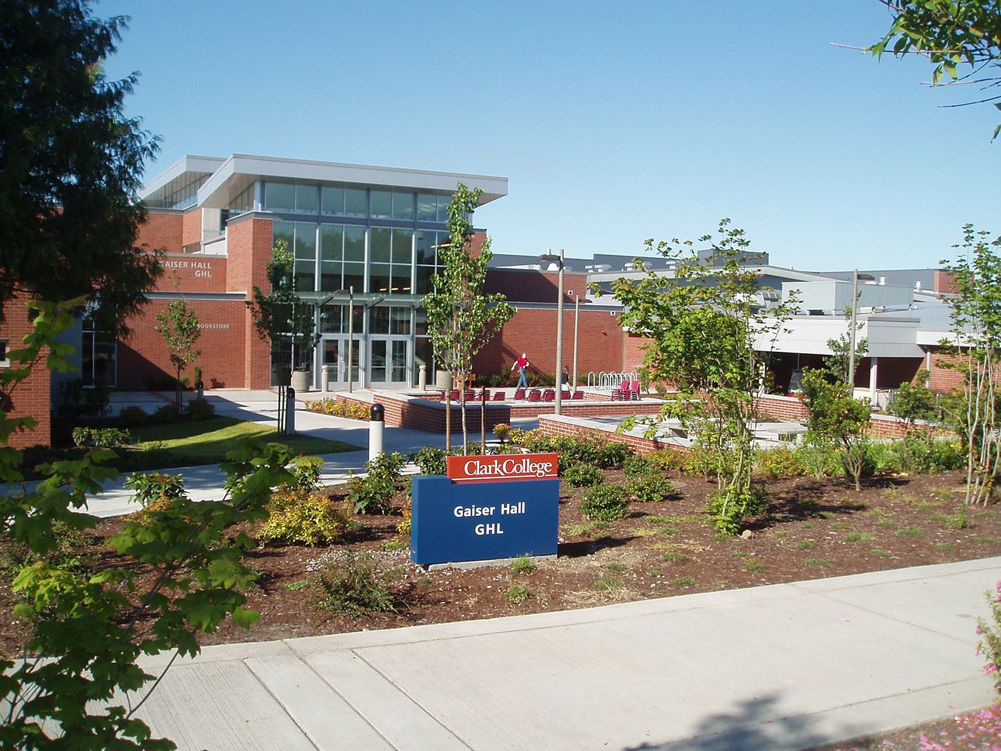
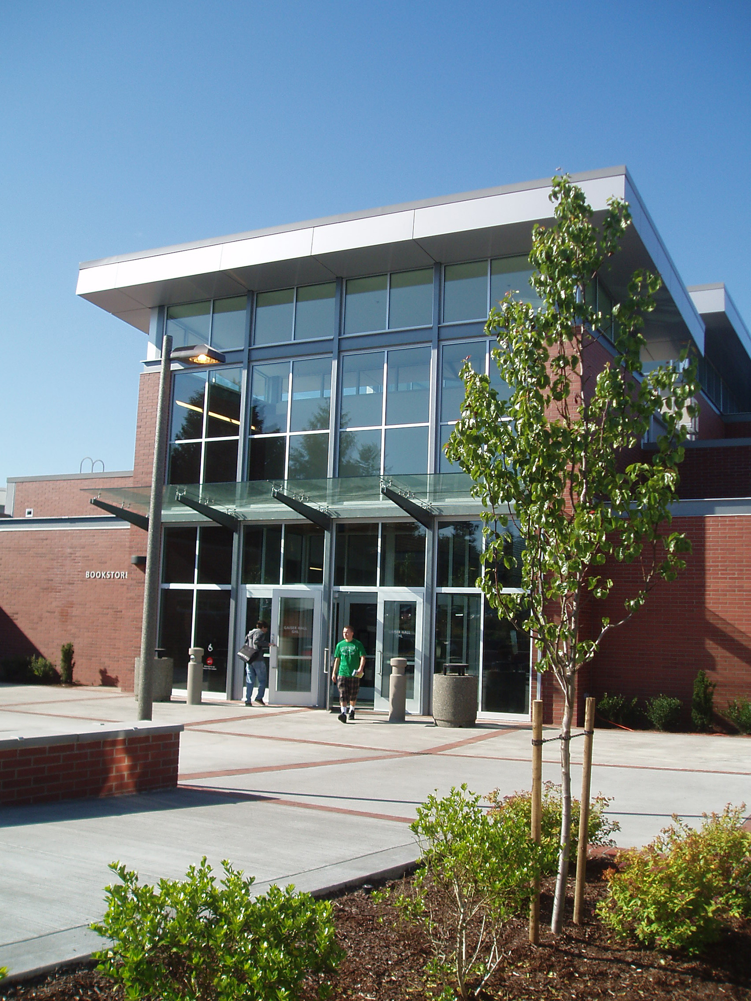
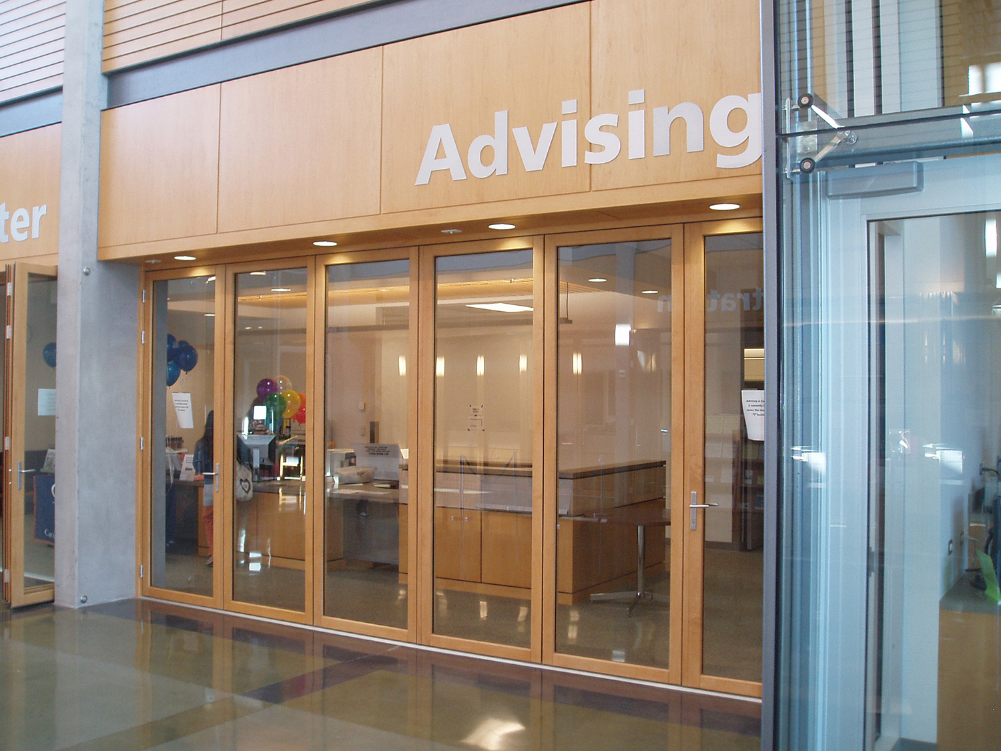
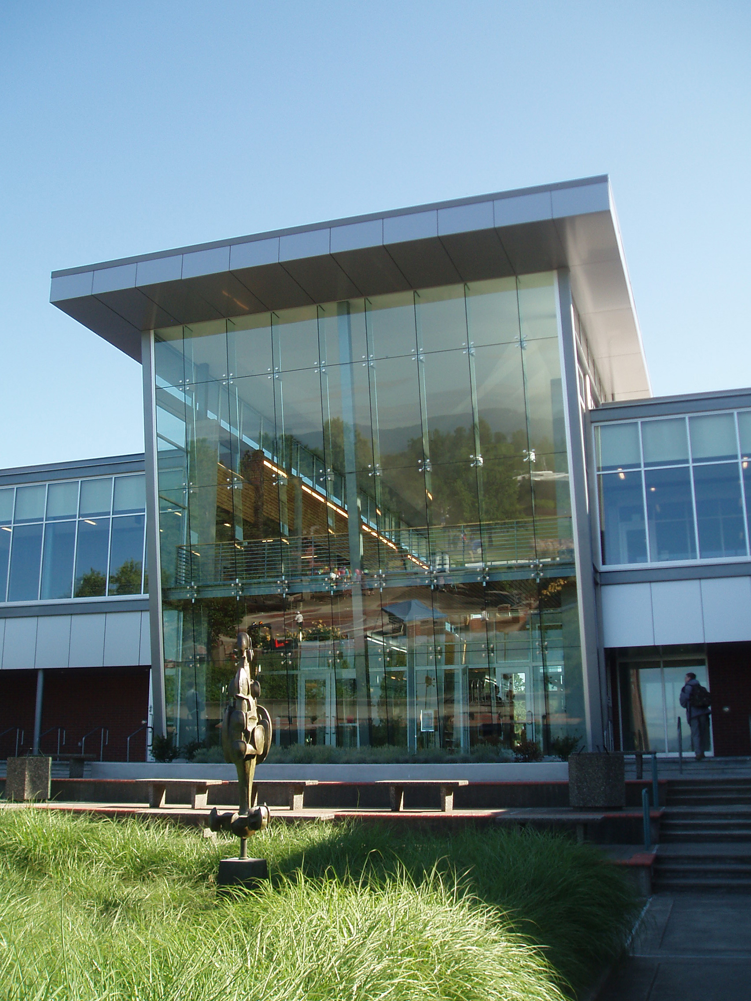
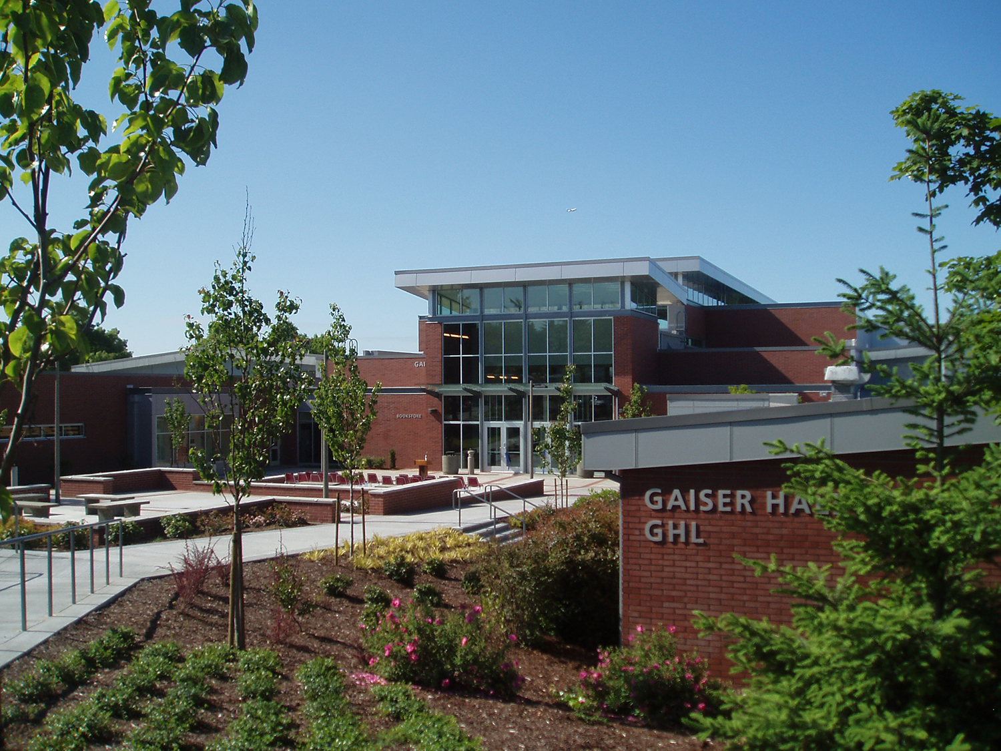
Clark College - Gaiser Hall
It consisted of approximately 24,000 square feet of new construction and 38,000 square feet of renovations to the 1950’s vintage building. The project utilizes passive and active heating and cooling technologies and is designed to LEED Silver standards. An interesting feature is the use of “chilled beam technology” for helping to cool the facility.
Client | Clark College
Location | Vancouver, WA
Architect | LSW Architects
