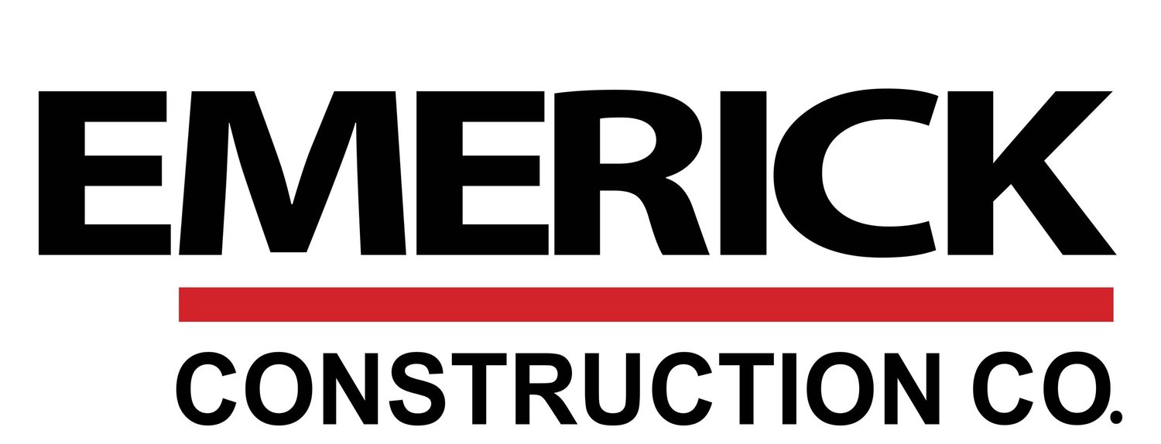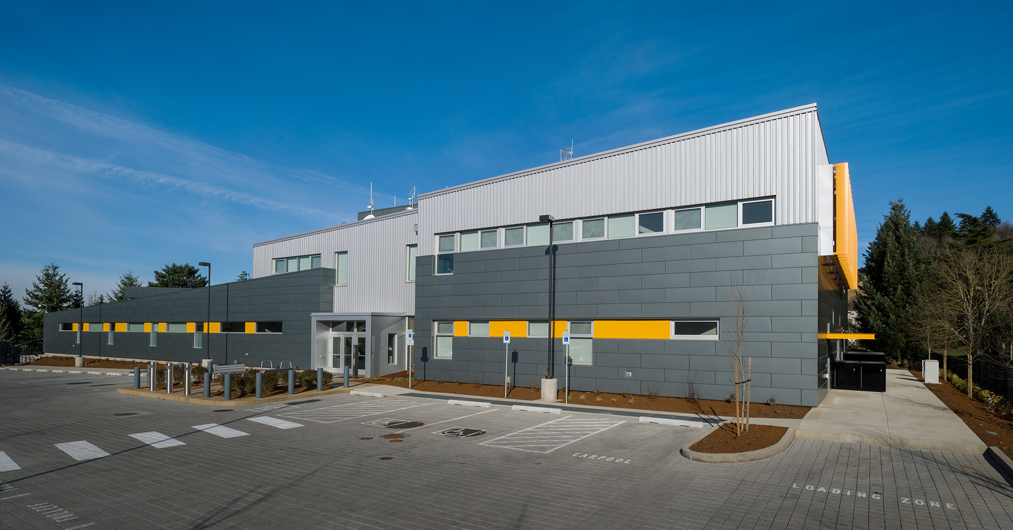
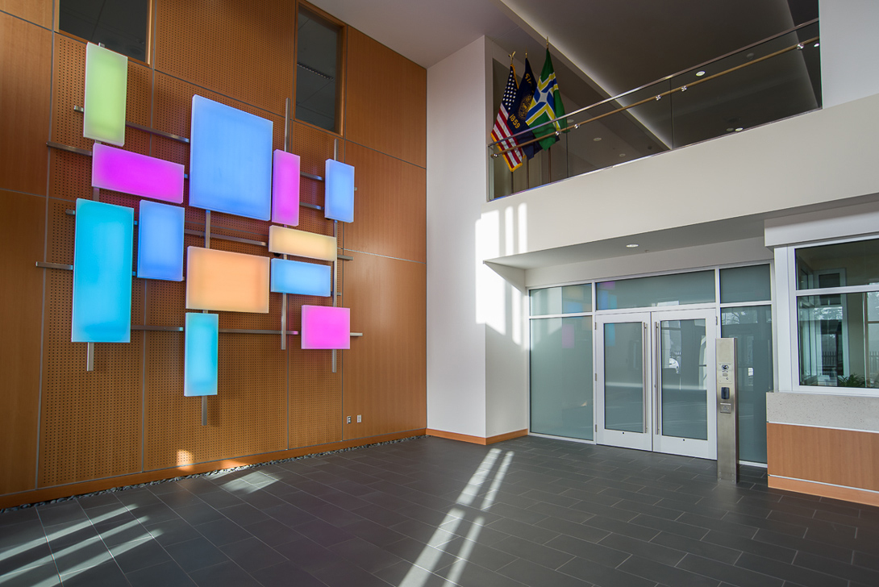
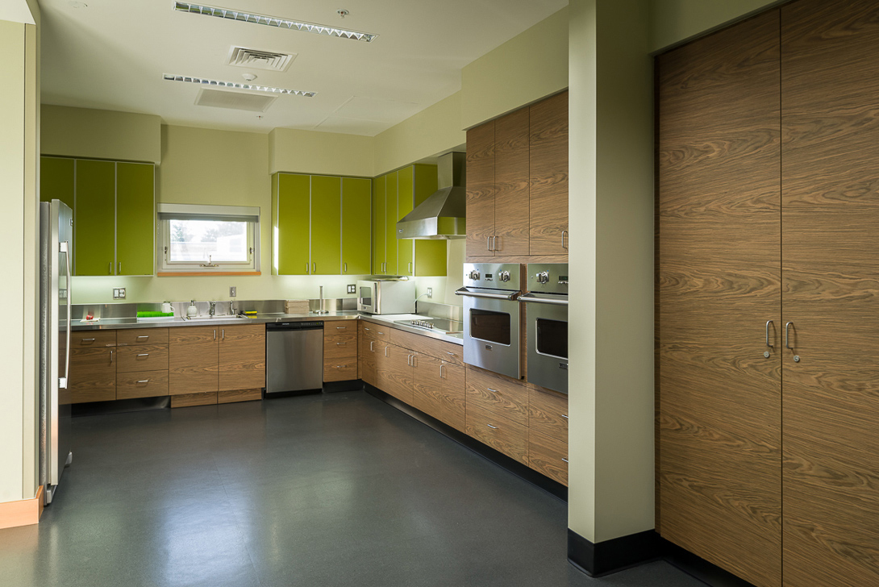
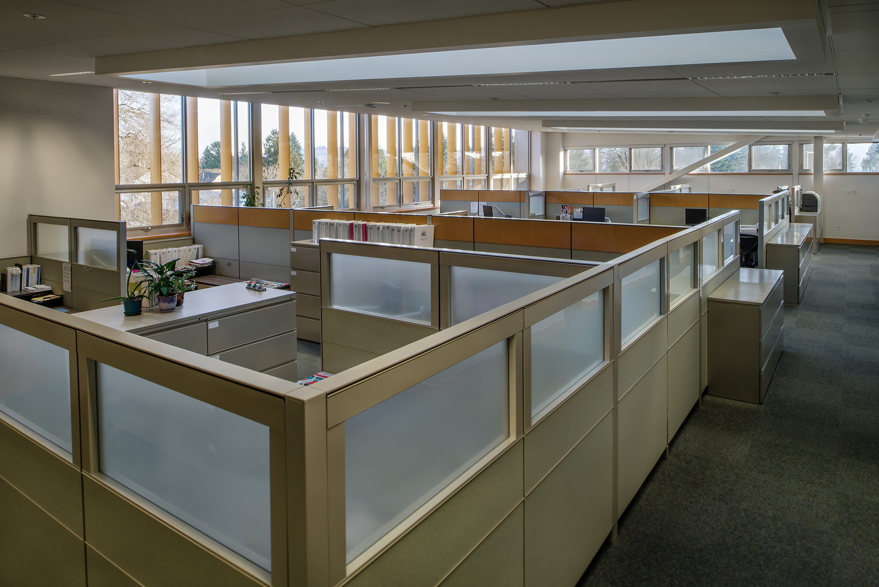
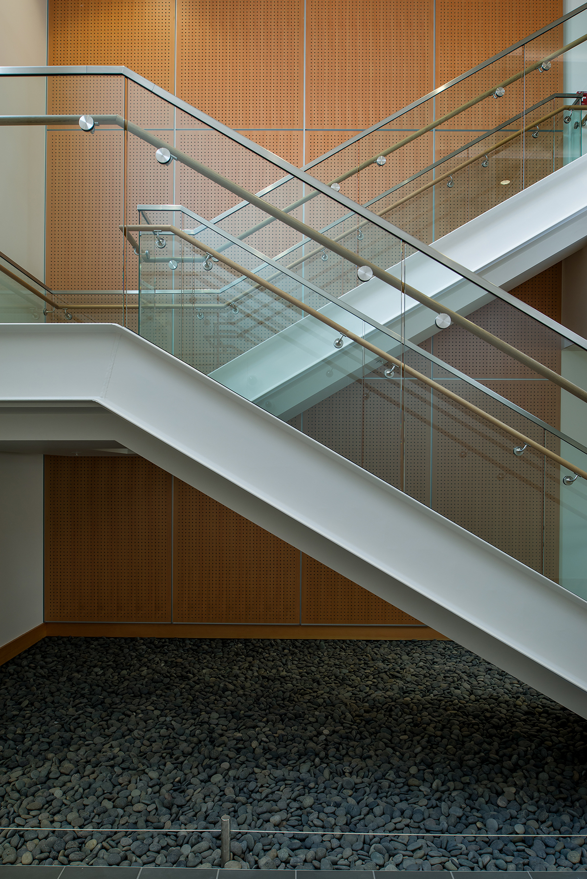
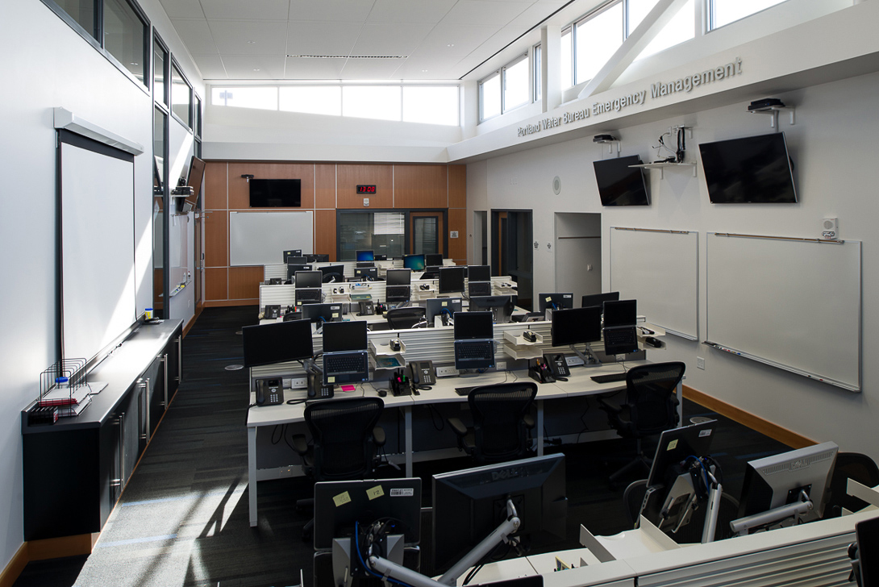
Portland Emergency Coordination Center
28,540 sf, two story steel structure that features sustainable elements, such as interior recycled water system, solar panels, green roof and energy efficient systems. At the ECC, we were able to recycle over 95% of the construction waste by partnering with a local recycler and securing buy-in from our subs. This facility is home to three City bureaus who use the building 24/7, so all elements that went into the building we rated highly for quality and function. We worked with the MWA during a few design/function issues and were able to come up with solutions that fit the budget, schedule and maintained the high quality of the project. Also, due to the tight quarters of the location of the facility as it was nestled within a residential area, we worked with local residents to develop 24|7 access to information on the project schedule and how it would impact the neighborhood. We also gave back to the community by improving local park access and grounds.
Client | City of Portland
Location | Portland, OR
Architect | MWA Architects
