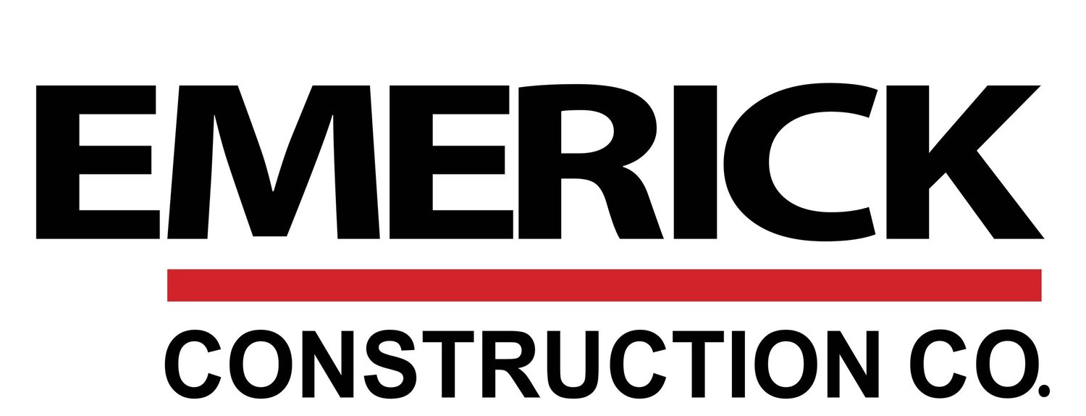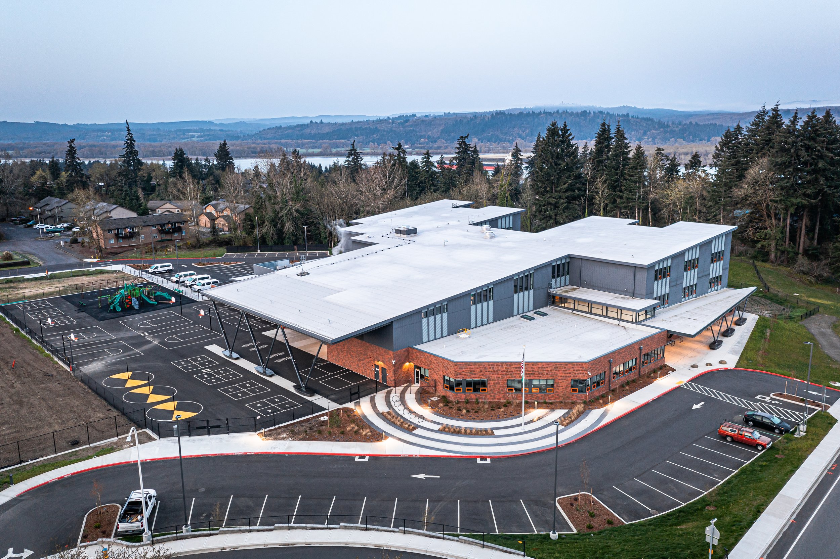
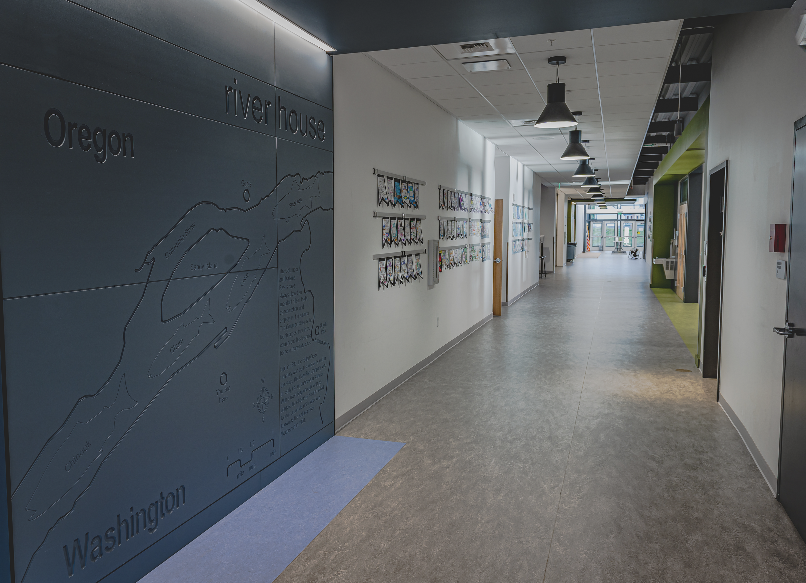
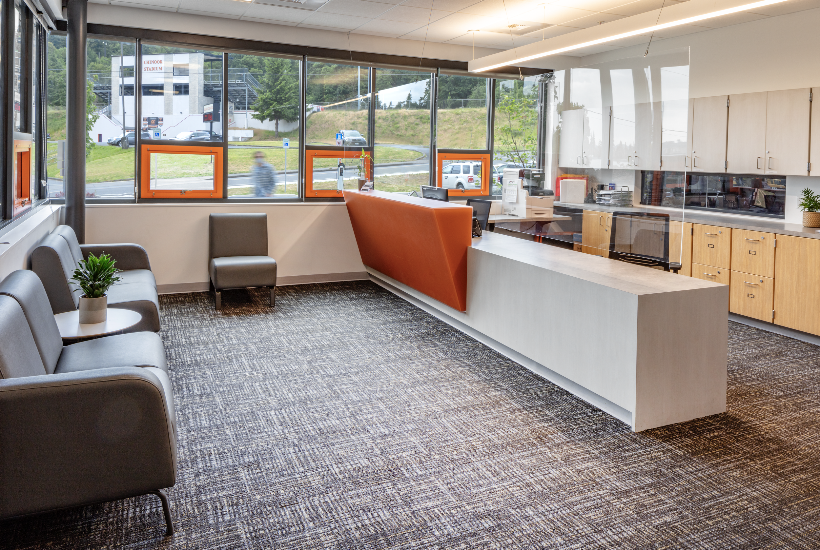

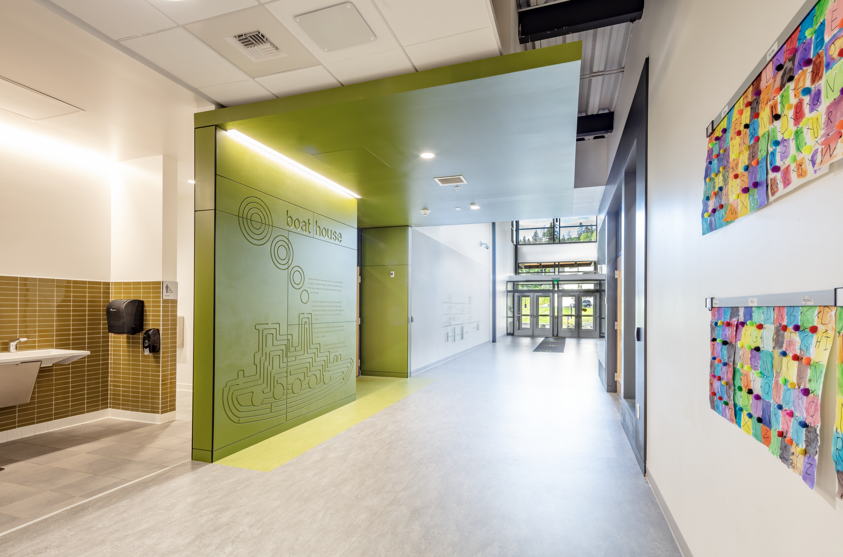
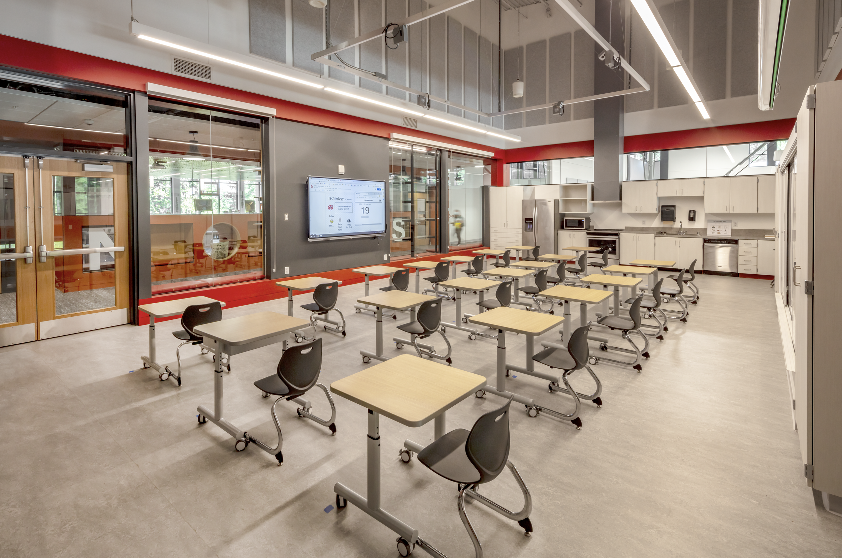


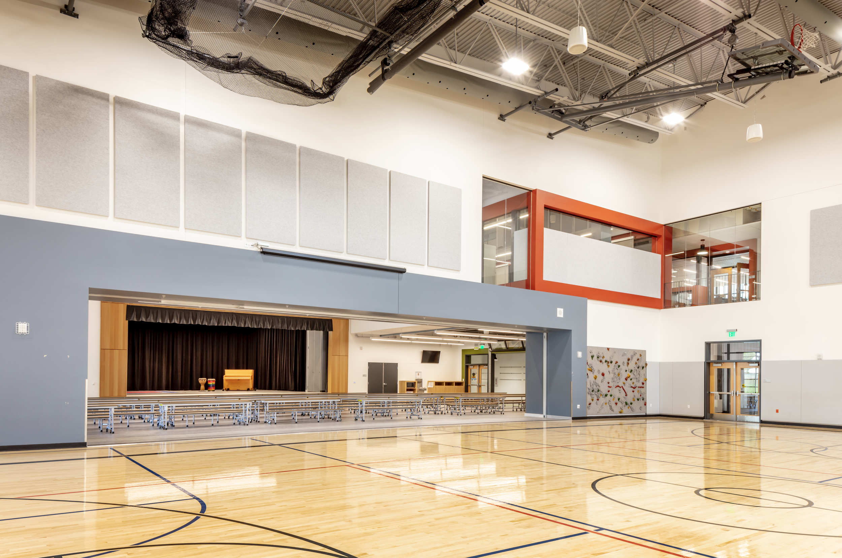
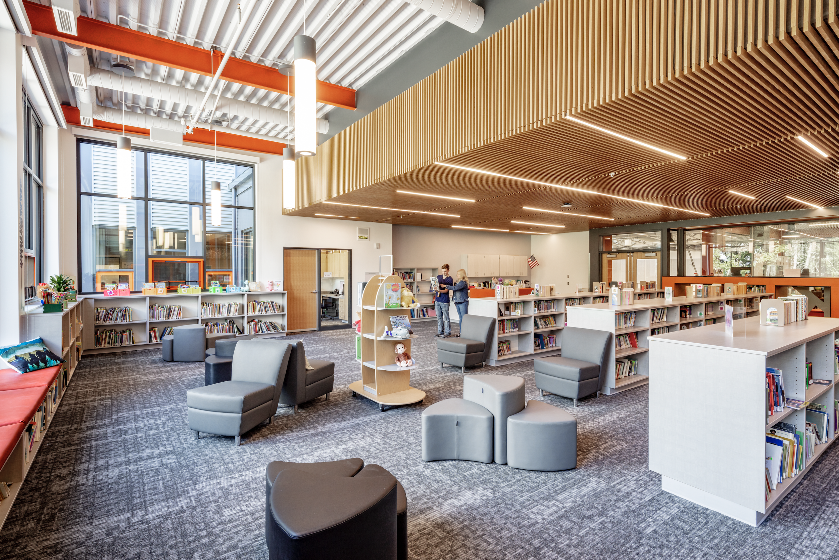

Photos: © 2021 Steve Whittaker
Kalama Elementary School
New, three-story, 80,000 SF elementary school including administration offices, a gymnasium, commons/ cafeteria, media center, and food service kitchen. Built on a green site, development includes site grading, new utilities, a bio-retention pond, and surfacing. Structural steel and metal framing constitute the structure, and complete architectural, mechanical, electrical, and plumbing systems. Playground, covered play area, eco play area, new road system, traffic change and street improvements.
Client | Kalama School District
Location | Kalama, Washington
Architect | BLRB Architects
