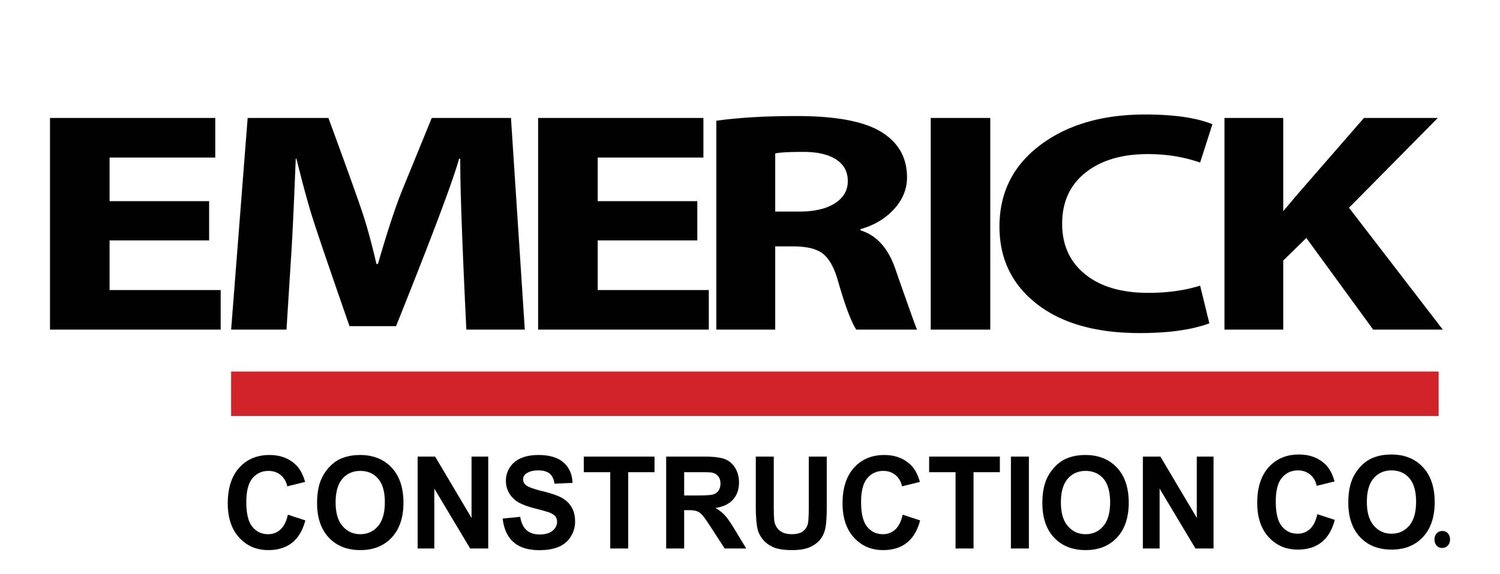Evergreen PS - Admin Building
New 3 story office building, approximately 70,000 SF. Structural steel frame with slab on metal deck, brick veneer, metal siding, precast concrete, aluminum storefront systems, membrane roof. Public street improvement work. 300 stall parking lot.
Client | Evergreen Public Schools
Location | Vancouver, Washington
Architect | GBD Architects
Construction Management | R&C Management

