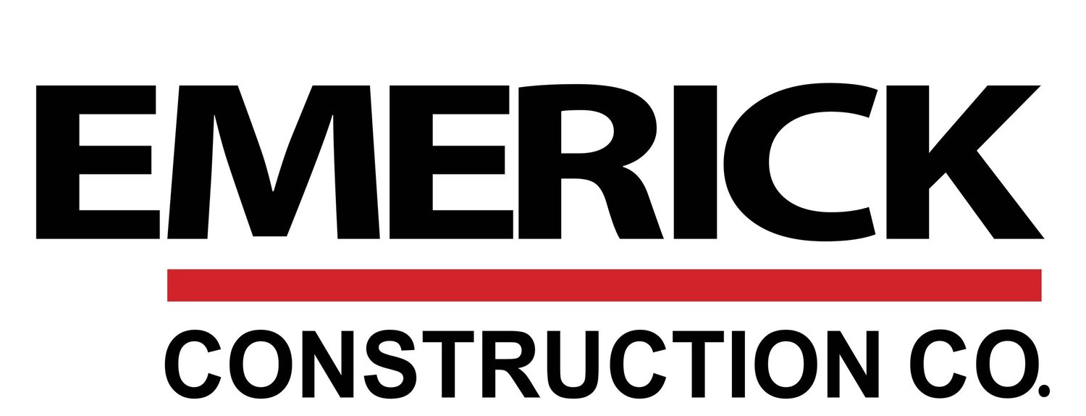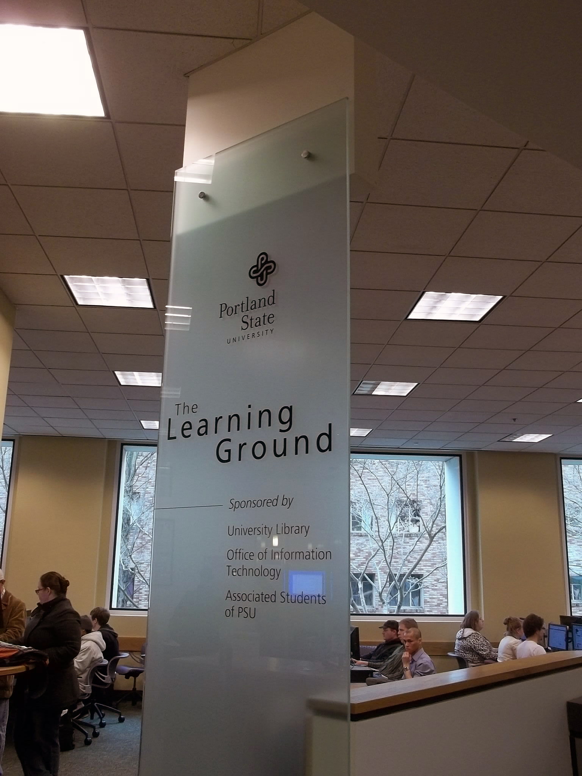
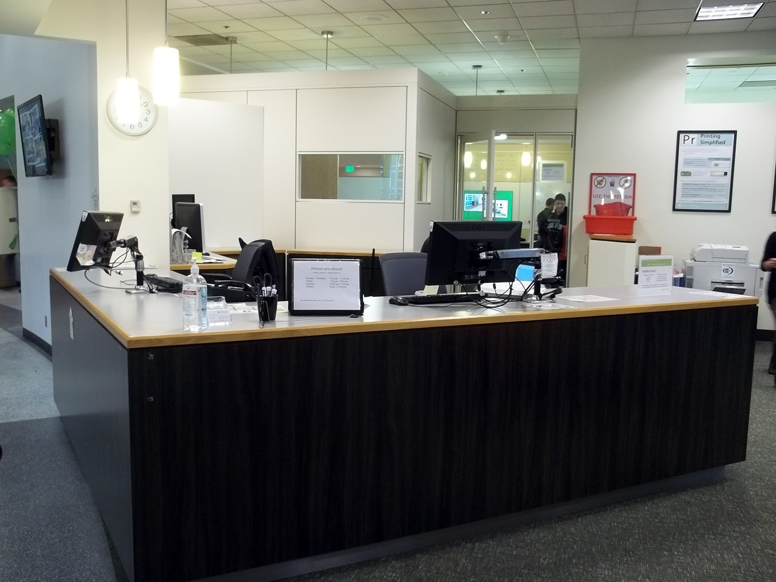
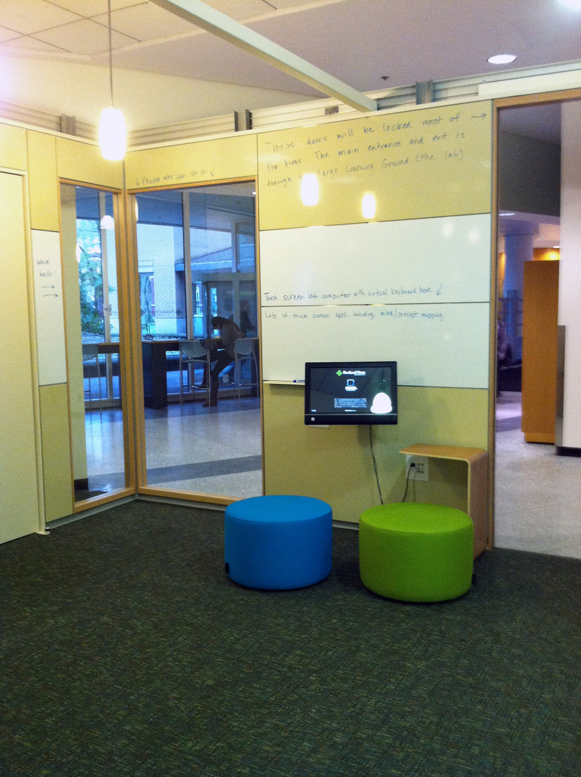
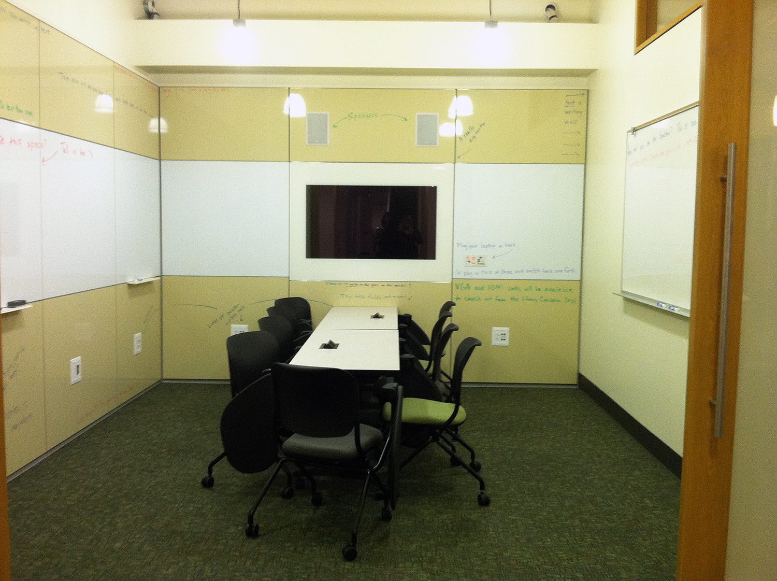
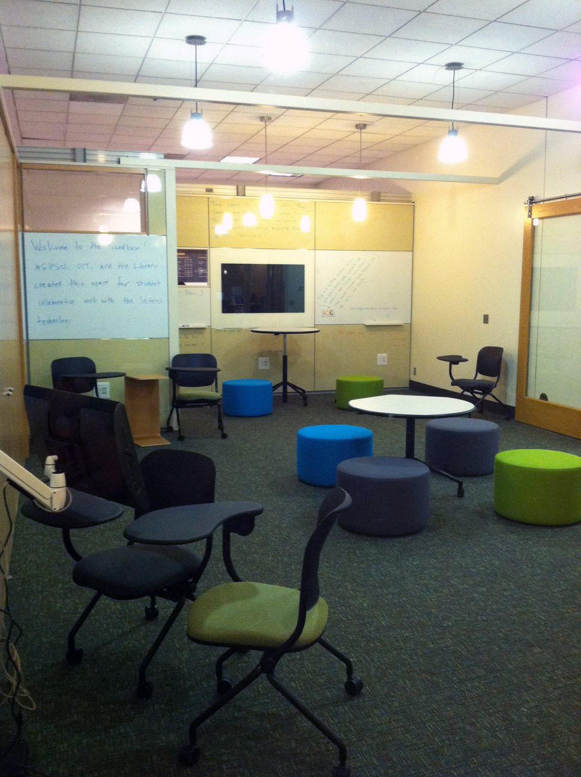
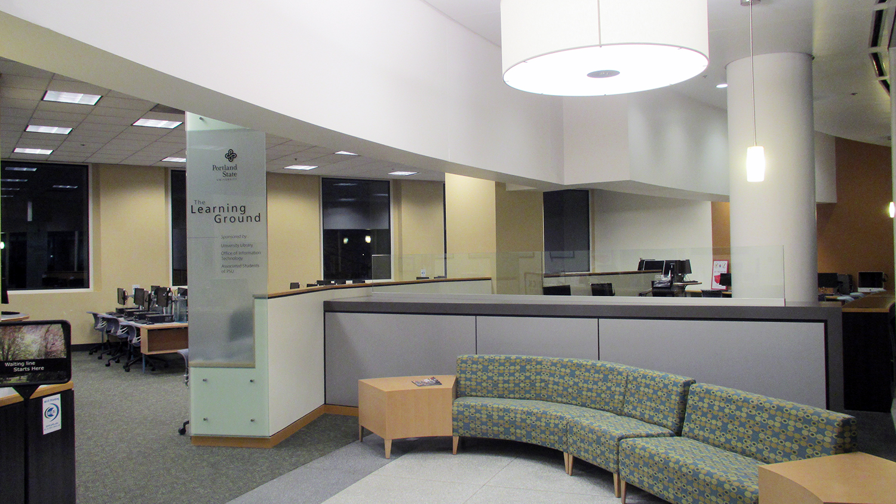
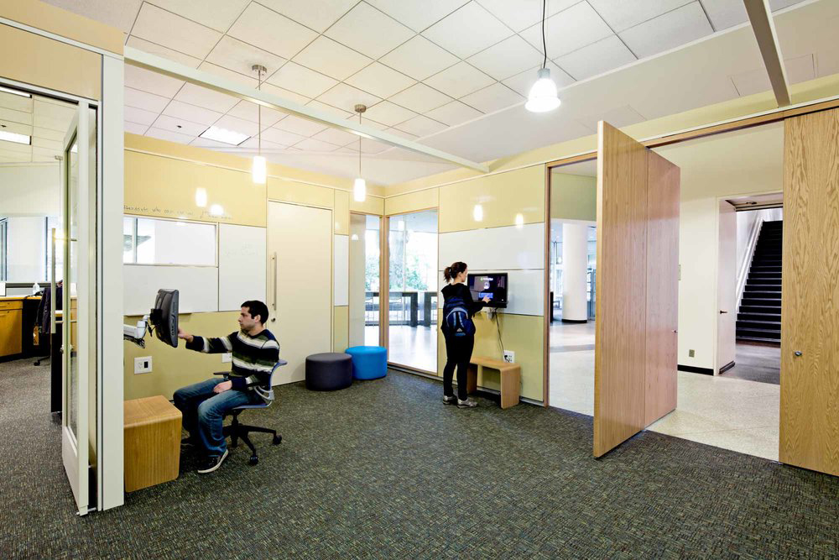
Portland State University Learning Ground Lab
Complete demo of existing computer lab at the main PSU library while school was in full session. Buildout of new computer lab and “shared meeting space” totaling 2,700 sf. Shared meeting space included the furnishing and installation of new modular wall systems with integrated multi-media systems and a movable wall that operates on a single pivot point to facilitate rearranging the wall layout.
Emerick has had a on-going relationship with Portland State University the years and we have worked on various buildings throughout your campus. The projects we have done range from small tenant improvements to new 5 story buildings.
PSU FAB GSE Remodel
PSU EB entry door replacement
PSU Millar Library learning ground remodel
PSU Science Bldg #1, Room 605 Vivarium
PSU Science Bldg #1, Fume Hood Replacement
PSU President’s Office Remodel at MCB 8th Floor
Client | Portland State University, PSU
Location | Portland, Oregon
Architect | Carleton Hart Architects and Various Architects
